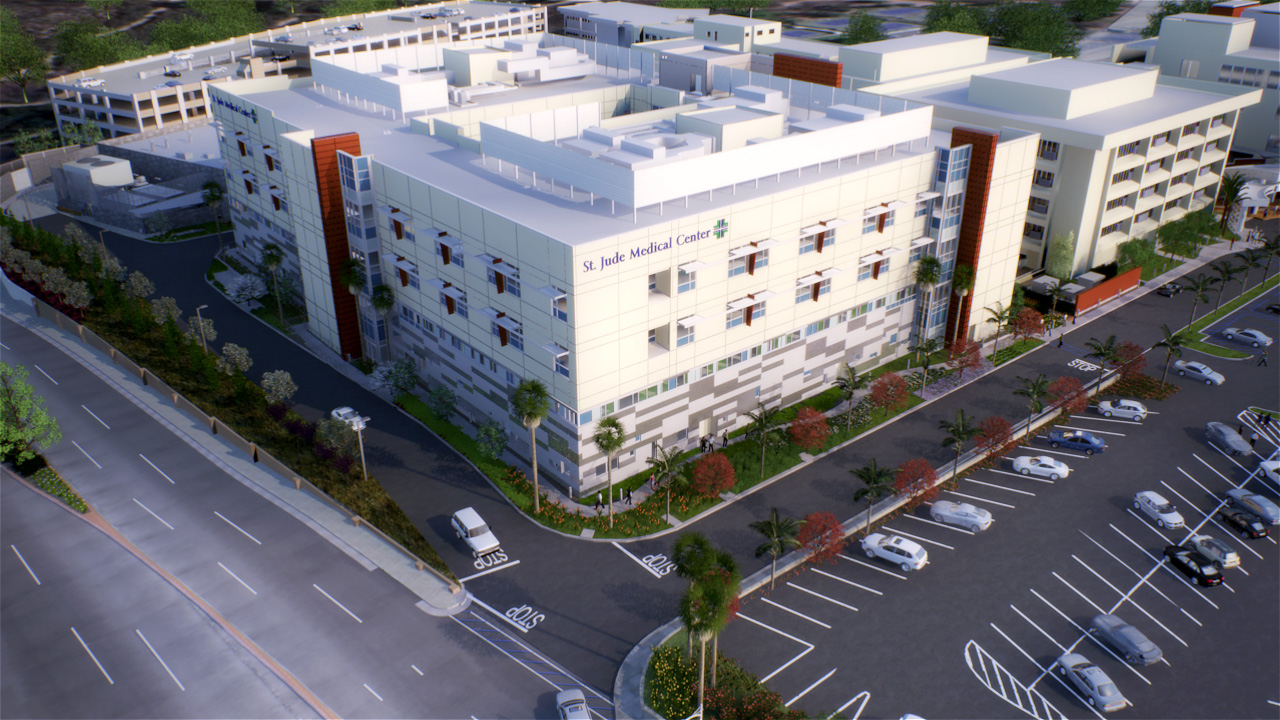TAYLOR DESIGN
Northwest Tower Addition: St. Jude Medical Center
New Construction, Inpatient, Design-Build
Fullerton, California 214,000 SF / Four Levels Architecture
St. Jude originally hoped to replace its tower with a completely new and larger one. After pursuing this option for eight months in design, the medical center eventually realized it was not economically viable.
St. Jude, McCarthy, and Taylor worked closely to shift the design to an addition, seamlessly continuing the project studies and site planning. To meet the challenges of this complex project on an operational medical campus, we incorporated a combination of Integrated Project Delivery (IPD) and design/build methods.
The tower’s design allows flexibility for future growth and offers the latest technology for patient care.
We gave special attention to design elements that are proven to reduce stress and length of stay, and to enhance communication between caregivers and patients. Locating patient rooms on the outer perimeter allows maximum patient connection to natural light and nature, and nursing alcoves allow caregivers more personal and casual time with patients, providing a more comprehensive level of care.
Program. The tower holds 120-beds, private and semi-private, across four nursing units; 14 operating rooms, including robotic surgical suites; a pre-op/post-op anesthesia care unit; dining; pharmacy, including robotics; sterile processing; physician and staff lounges; and patient and staff healing gardens. There is also a 14,000-sf central utility plant.


 4930 Campus Dr, Newport Beach, CA 92660
4930 Campus Dr, Newport Beach, CA 92660
 mark@archdesignsol.com
mark@archdesignsol.com 949 887 2292
949 887 2292


